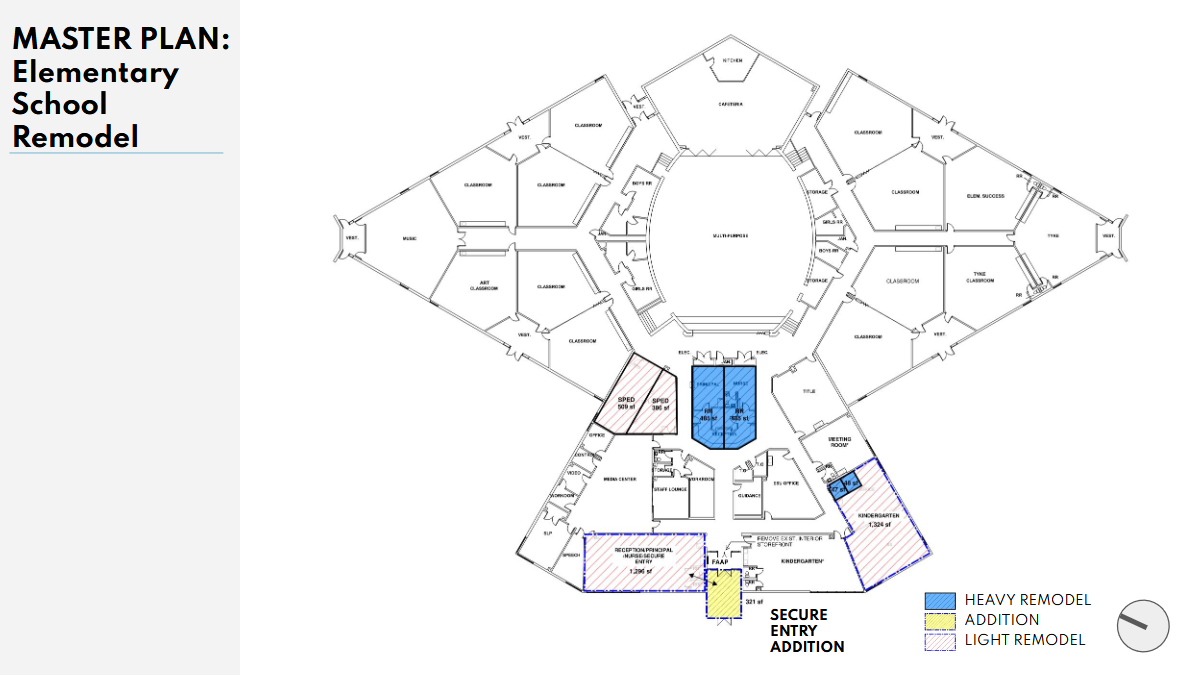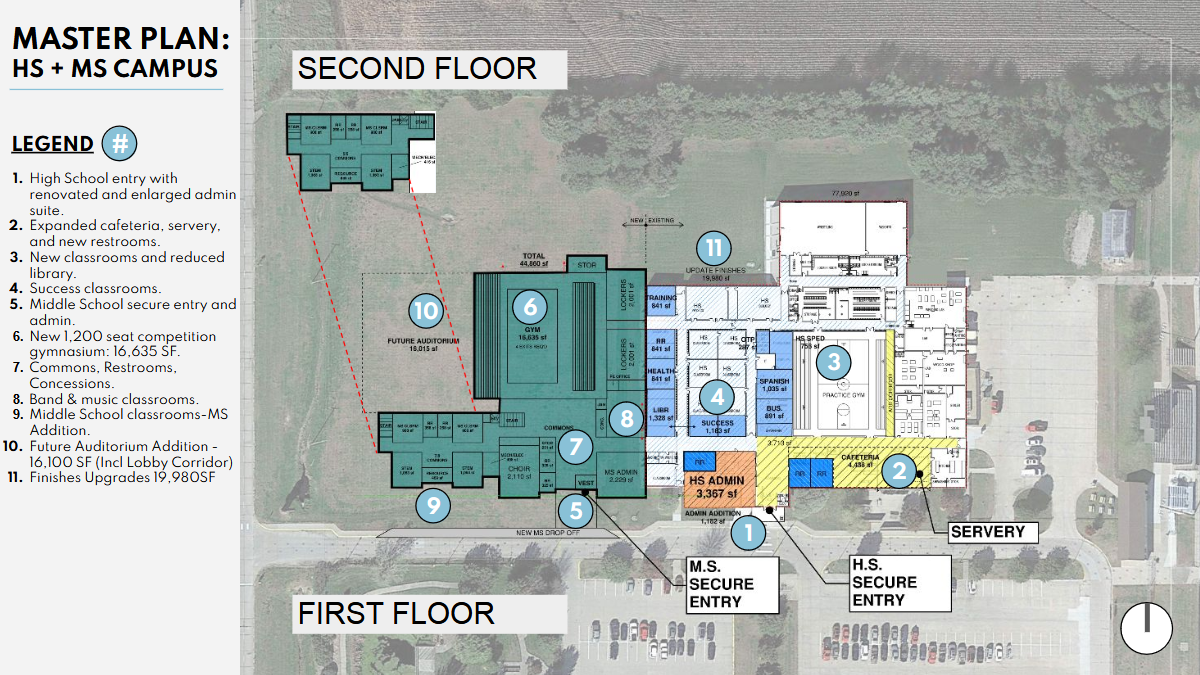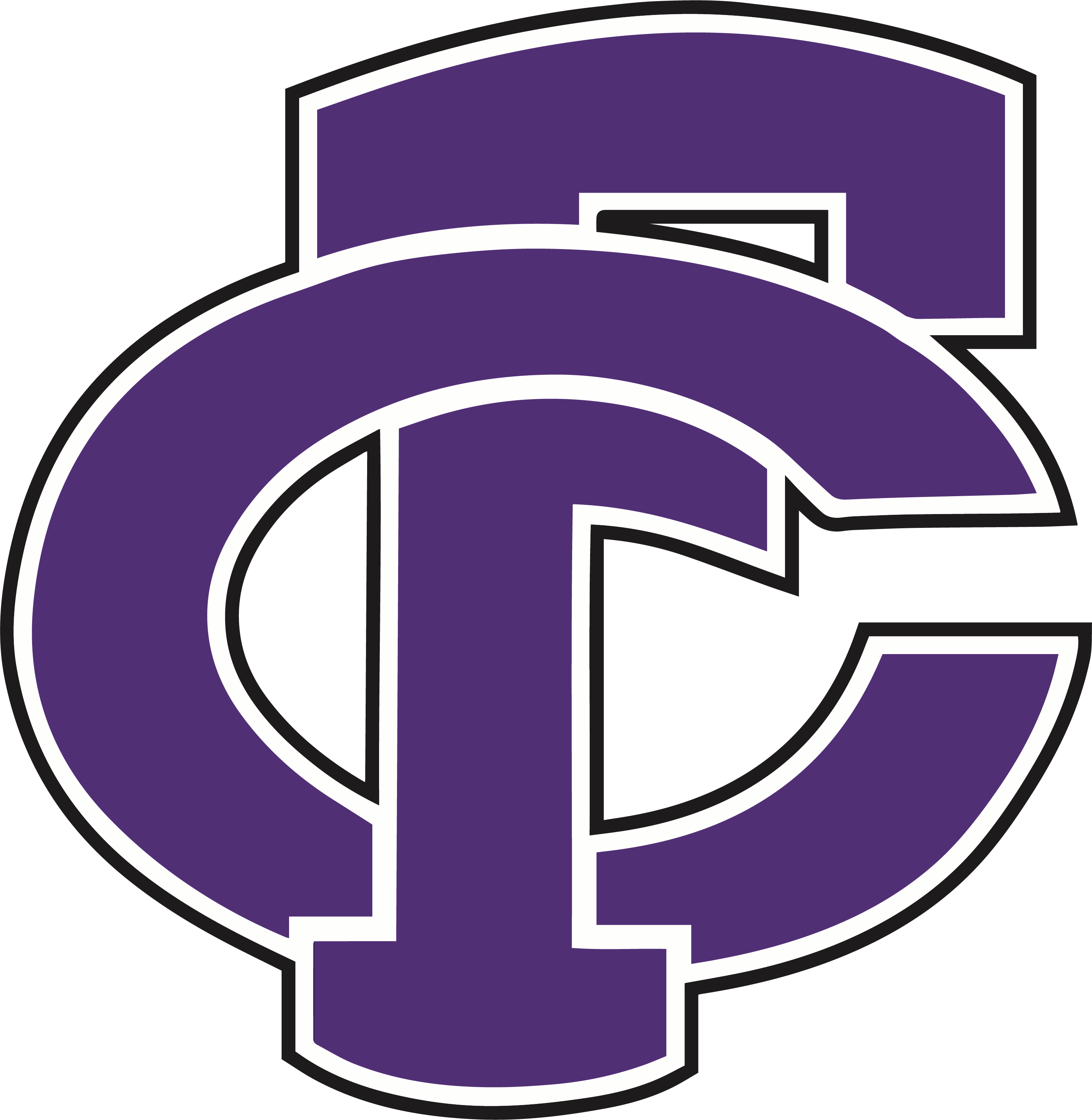Master Planning Information
Overview
The Fillmore Central Board of Education hired BVH in February 2023 to conduct an initial facilities audit of the district. There were two parts to this audit: BVH went through each building and building system, and met with staff to listen and gather input on our current educational alignment within our facilities.
We have held three community meetings, during which we presented the findings of a comprehensive Facility Audit and Educational Alignment Study. These studies have identified critical needs within our school facilities and proposed potential solutions to meet those needs effectively.
Throughout the course of the three meetings, we have asked for community feedback through two surveys. BVH architecture adjusted the draft solutions based on the feedback they received.
On December 16, 2024 the Fillmore Central Board of Education approved and adopted a resolution calling for a special election to be held in the District on March 11, 2025 relating to the issuance by the District of its General Obligation School Building Bonds, Series 2025, in an amount not to exceed $48,800,000, to finance the costs of constructing certain additions to and renovations of its existing High School Building, an addition to replace the existing Middle School, a gymnasium addition and other building improvements, and for renovations and additions at the Elementary School Building, and related costs thereto.


HOW DID WE GET TO THIS POINT?
Below is a timeline of how we got to where we are today. We encourage you to look through all of the information and presentations to see the progression of the master planning, as our board, community, and others have worked hard in planning for the future of our students and facilities.
Feasibility Study with Exeter - Milligan - 2021
In 2021 First National Capital Markets was hired to do a Feasibility Study between Exeter-Milligan and Fillmore Central. In the report, First National Capital Markets reported that our buildings are around the same age, and are all going to need some work done ( HVAC, electrical, roof, etc). They suggested that we look into addressing future maintenance costs in our buildings.
Tours of All Four Fillmore Central Facilities - October 19, 2022
On October 19, 2022, our board members toured all four of our facilities. This included the Middle School in Fairmont, Elementary, High School, and Downtown Gym in Geneva.
Middle School - Mrs. Lamb led the tour and indicated the Middle School is in need of asphalt resurfacing, HVAC control system issues, roof damage, long-term roof condition, hallway and cafeteria floors, water damage to gym floors, wall cracks, ADA compliance, restrooms (need for additional stalls and sinks).
Elementary - Mr. Veleba led the tour and indicated the needs are blacktop, playground and drainage issues, the need for additional storage, room and hallway lighting, classroom carpet, restroom remodels, entry flooring and leveling, gym floor issues, ADA compliance, and possible wheelchair lift.
High School - Mr. Theobald led the tour. The tour began in the parking lot, moved to the football field where the football field, lighting, discus ring, trees, and fencing were discussed. The board went inside and toured hallways, classrooms, locker rooms, and the gym. Mr. Theobald pointed out needs such as lighting, flooring, ceiling tiles, storage, gym lights, HVAC, and additional restrooms.
The Downtown Gym - Mr. Theobald led a tour of the facility. Lighting, doors and security issues were reviewed.
After the tours, the board discussed the plans and goals long term. The idea of a facility audit was discussed. The Board was interested in knowing the lifespan of our building systems – HVAC, electrical, plumbing, roofs, etc. A facility audit would help gather this information to assist the Board to make decisions for long term plans. This would help determine how budgets should be created to effectively allocate tax payer money.
The Board Hires BVH Architecture
On February 13, 2023 the Board Hired BVH Architecture to do a Facility Audit and added the Educational Alignment as a part of the audit.
The Board Hires BVH Architecture for Master Planning
On October 16, 2023 the Board hired BVH Architecture to complete the Master Planning process. Master Planning will show the District options for efficiency, how much replacing systems (such as HVAC, electrical, plumbing, roof, etc.) will cost. BVH will also put together some ideas for additions/renovations of our current buildings.
BVH Architecture Presents Facility Audit Findings to the Public
On October 18, 2023 BVH Architecture presented their findings to the public with time for questions. The two presentations began at 5:00 PM, and 6:00 PM.
Facility Audit & Educational Alignment
Master Planning Update - Community Meeting #1 - February 28, 2024
On February 28, 2024 the Fillmore Central Board of education held their first community meeting where BVH presented their findings from the Facility Audit and Educational Alignment. The presentation included multiple draft solutions for our District. These draft solutions spanned anywhere from completely remodeling the three existing buildings, adding the middle school to the high school, building a new 5th-8th building to the North of the Elementary building, and more.
Community Meeting #1
Master Planning Update - Community Meeting #2 - April 10, 2024
During community meeting #2, the Fillmore Central Board of Education and BVH asked for community input about our facilities. We received results from the survey and had good participation (365 responses). The results are posted below under the Community Survey Results button. The board continued to meet throughout the summer using information from the first two meetings, the survey, and information from the facility audit and educational alignment study to begin narrowing possible options and working to find the right project size and cost. We held another community meeting September 16, 2024 to show the summer progress.
Community Meeting #2
Community Survey Results
Master Planning Update - Community Meeting #3 - September 16, 2024
At community meeting #3, on September 16, 2024 BVH Architecture and Northland Securities Inc. presented on their draft solutions from the first two community meetings. Their presentation can be found below under the Community Meeting Presentation #3 button. A second master planning survey was conducted.
Community Meeting #3
October 1, 2024 Drafts
Master Planning Update - November 14, 2024
On November 14, 2024 BVH Architecture presented their latest draft solutions for the Elementary building, and the Middle School/High School Building. They showed two solutions for the Middle School/High School Campus. One being a single story addition for the Middle School, and the second option being a two story addition for the Middle School.
The Elementary draft solution included an addition to the front of the building for a secure entry and administrative offices. The current administrative offices would be remodeled into restrooms.
Click the November presentation button on below for the entire presentation.
November 14, 2024 Presentation
Master Planning Update - December 16, 2024
On December 16, 2024 the Fillmore Central Board of Education approved and adopted a resolution calling for a special election to be held in the District on March 11, 2025 relating to the issuance by the District of its General Obligation School Building Bonds, Series 2025, in an amount not to exceed $48,800,000, to finance the costs of constructing certain additions to and renovations of its existing High School Building, an addition to replace the existing Middle School, a gymnasium addition and other building improvements, and for renovations and additions at the Elementary School Building, and related costs thereto.
